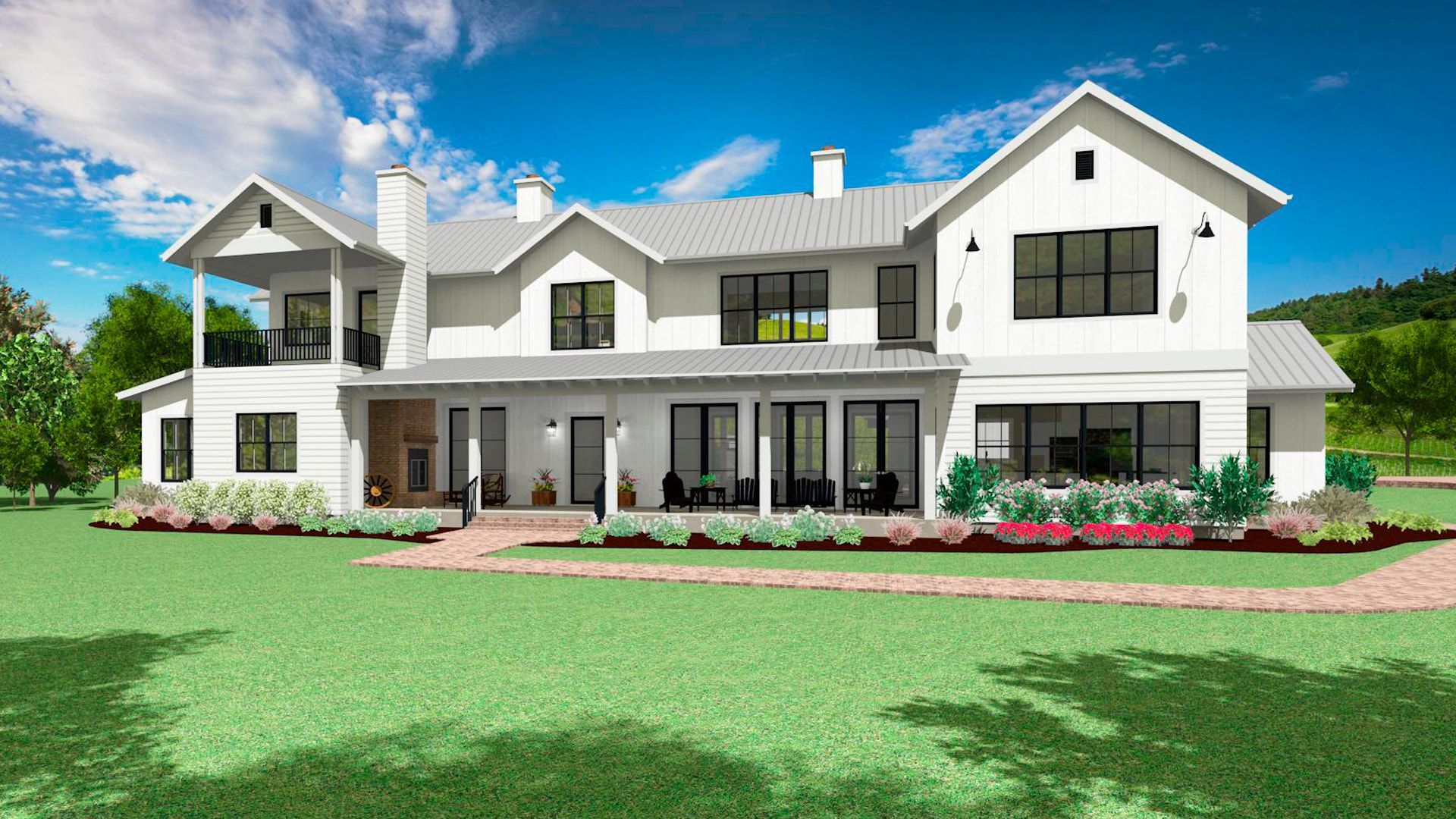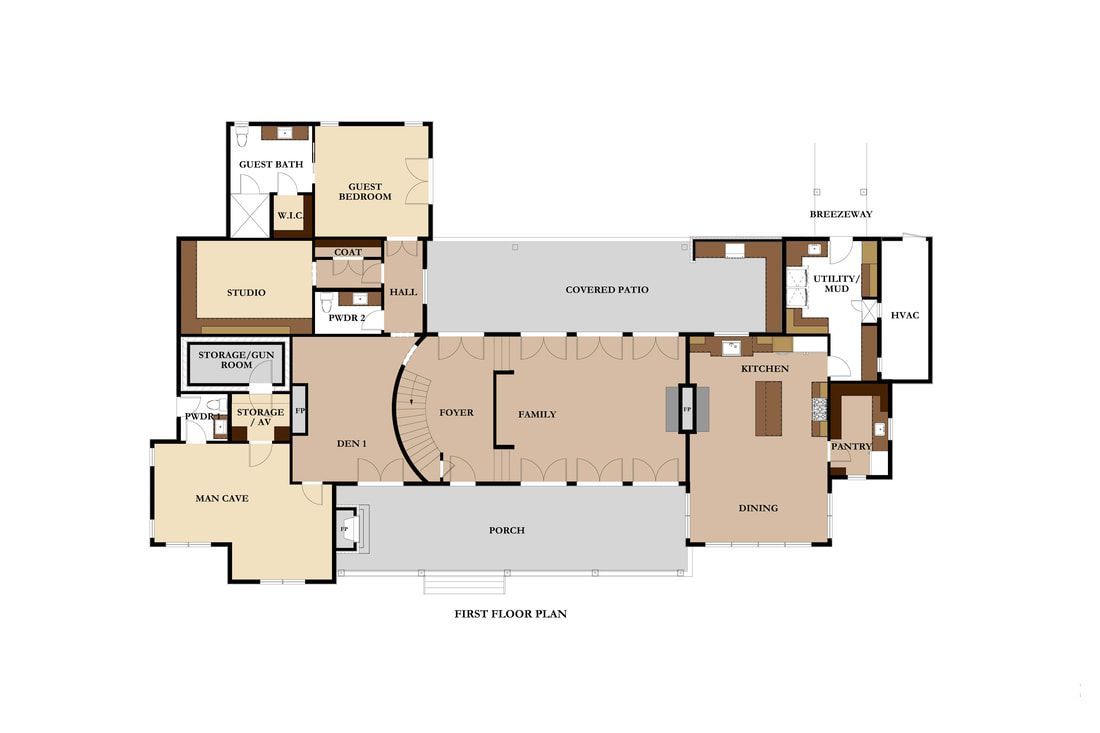Camp Springs Farm House
Camp Springs Farm House

This modern farmhouse was the dream of a very talented designer who wanted to take advantage of the view from a fabulous property nestled in the rolling hills outside of Georgetown. The design of this home’s sleek white exterior, combined with standing seam metal roof and black framed windows immediately defines the Modern Farmhouse.
The inviting and open floor plan seamlessly combines a living area, kitchen and outdoor entertainment space to offer the ideal environment for family living and entertaining. The interior mix of natural elements and bold, vibrant colors creates a modern yet warm atmosphere and the statement glass wall in the family room invites the outside in. This classic ranch design is inspired by traditional farmhouse architecture with the subtle elegance of Texas Hill Country living.
An open family living area with gorgeous coffered ceiling and warming fireplace welcomes guests. This home’s unique qualities include a chef’s kitchen that leads into a thoughtfully designed appliance pantry with premium appliances and a master bath retreat that rivals the finest spas. The welcoming back courtyard is a pool oasis flanked by a detached garage with exercise room and game room.

Square Feet: 5,941
Stories: 1
Bedrooms: 5
Bathrooms: 5.5
Garage: 3
Study: 1
Living: 3

Ready to find out more? Call Ken Doocy at 512-848-3676 or email us at ken@jeffwatsonhomes.com Drop us a line today for a free quote!
Contact Us
We will get back to you as soon as possible.
Please try again later.
All Rights Reserved









