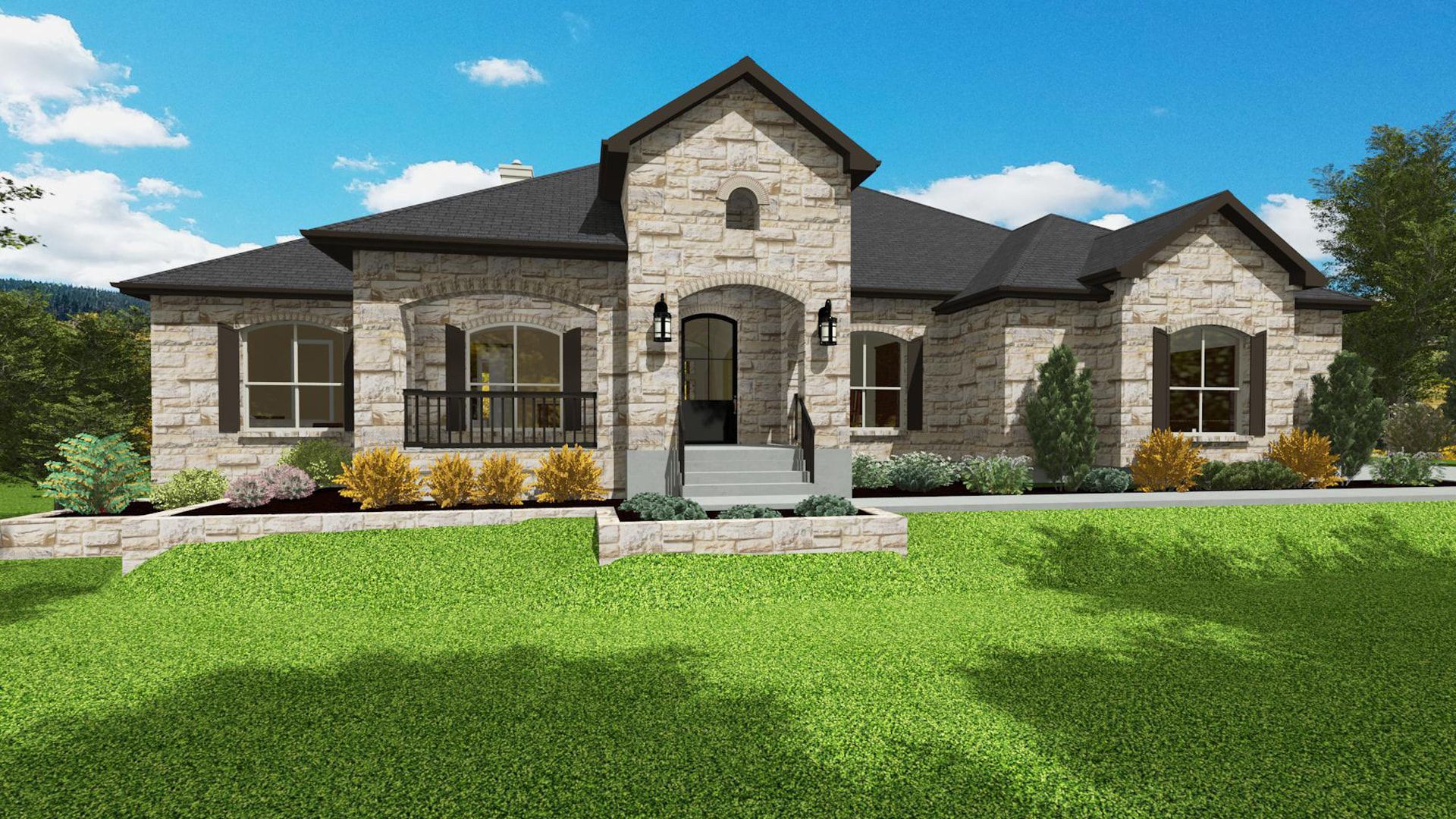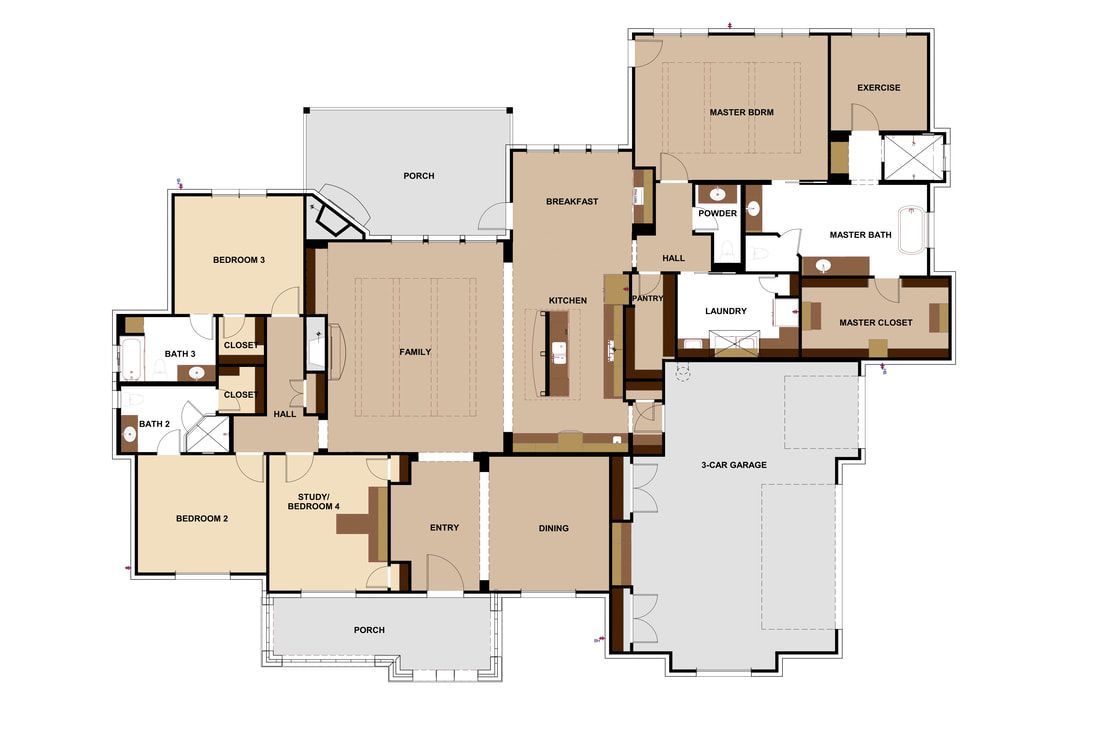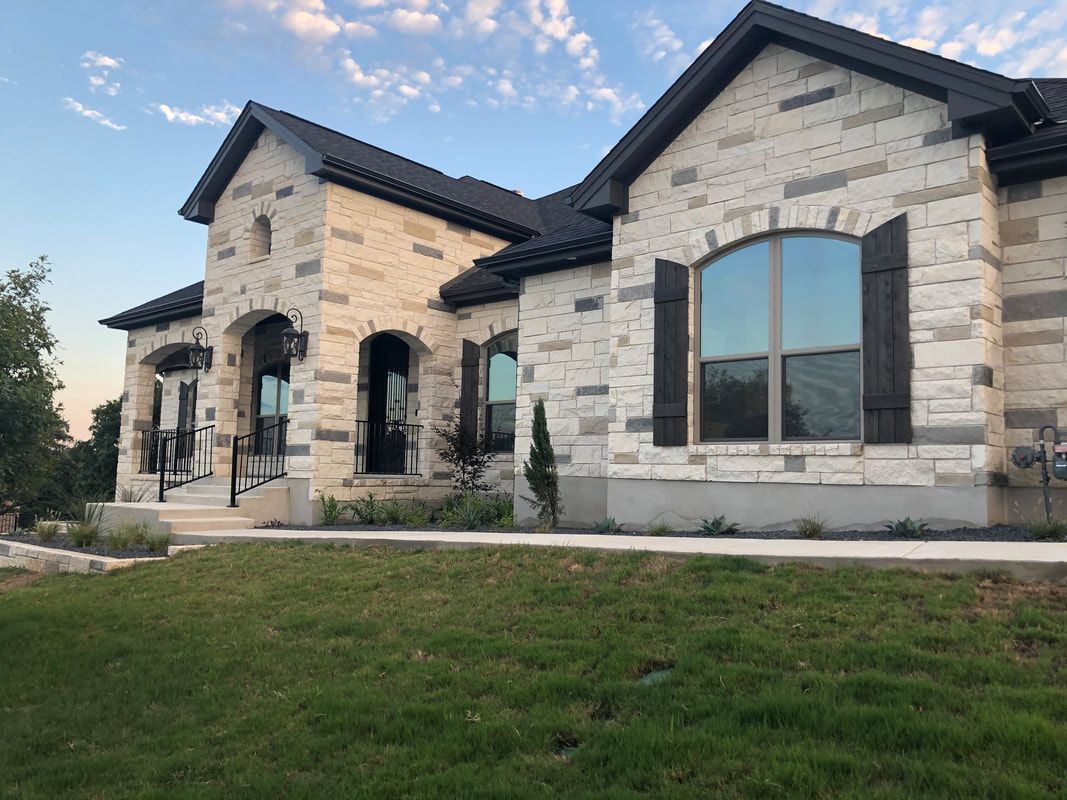Easy Money-
Hill Country Traditional
Easy Money-
Hill Country Traditional

Proudly sitting high above Crystal Falls, this unmistakable Hill Country traditional home was the desired destination of a professional “empty nester” couple looking for their dream retirement location. Their main focus was a home that married the feeling of luxury they desired with the functionality they required providing simple modern elegance that accentuates every aspect of the home.
The heart of the home is the open and inviting great room with its adjoining dining room and kitchen. Each room of this floor plan was meticulously designed to provide the most efficient and optimal use of space. The plan includes a distinctive chef’s kitchen featuring professional grade appliances and a custom designed vent hood. The professionals’ study includes dark wood cabinets accented beautifully by matching wainscotting.
The master retreat, with its free-standing tub, provides privacy and tranquility. What sets this sophisticated home apart is the numerous details including a gorgeous wine bar personally designed by the client, Douglas fir beams throughout the living area and an impressive use of LED lighting throughout. This home also incorporates state of the art control equipment which will allow for cutting edge seamless home automation. Timeless style, livable floor plan and amazing finishes combine to make this a one-of-a-kind home.

Square Feet: 3,618
Stories: 1
Bedrooms: 3
Bathrooms: 3.5
Garage: 3
Study: 1
Living: 1
Media: 0

Ready to find out more? Call Ken Doocy at 512-848-3676 or email us at ken@jeffwatsonhomes.com Drop us a line today for a free quote!
Contact Us
We will get back to you as soon as possible.
Please try again later.
All Rights Reserved









