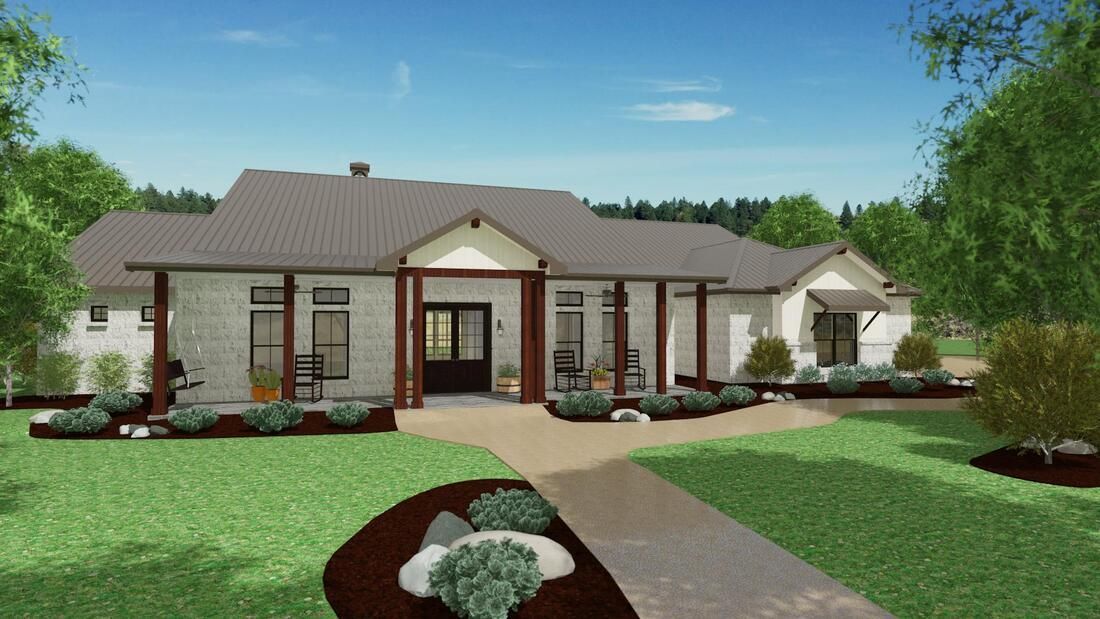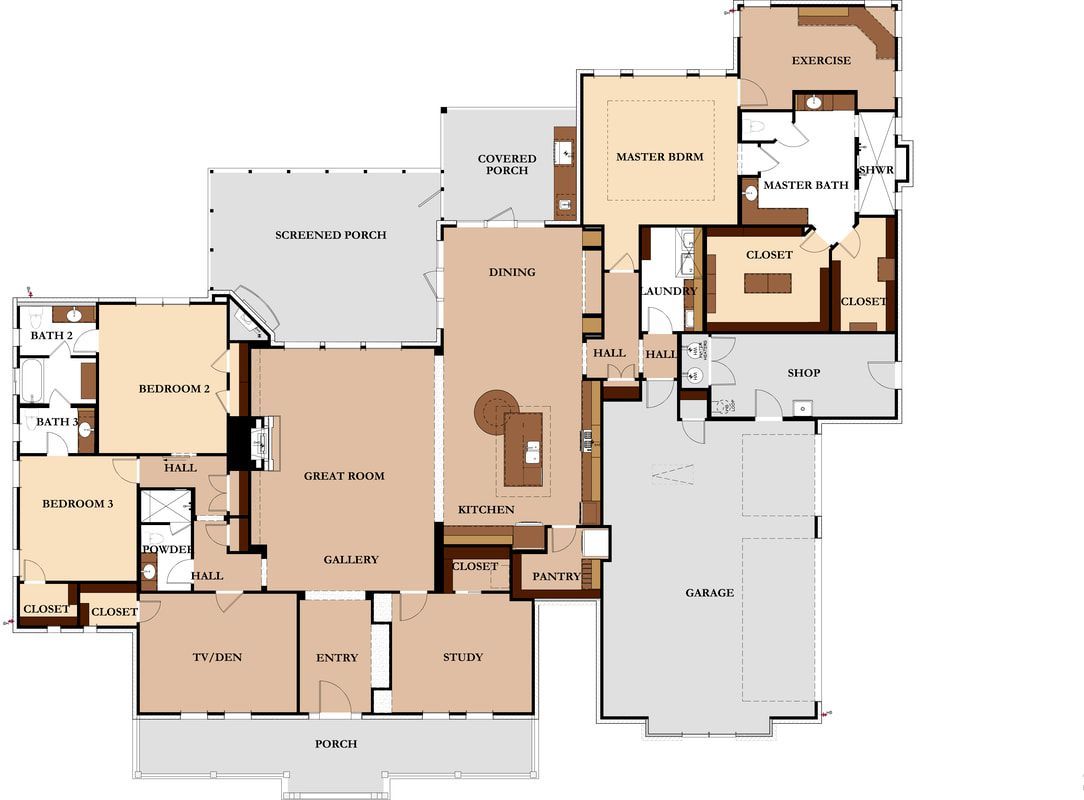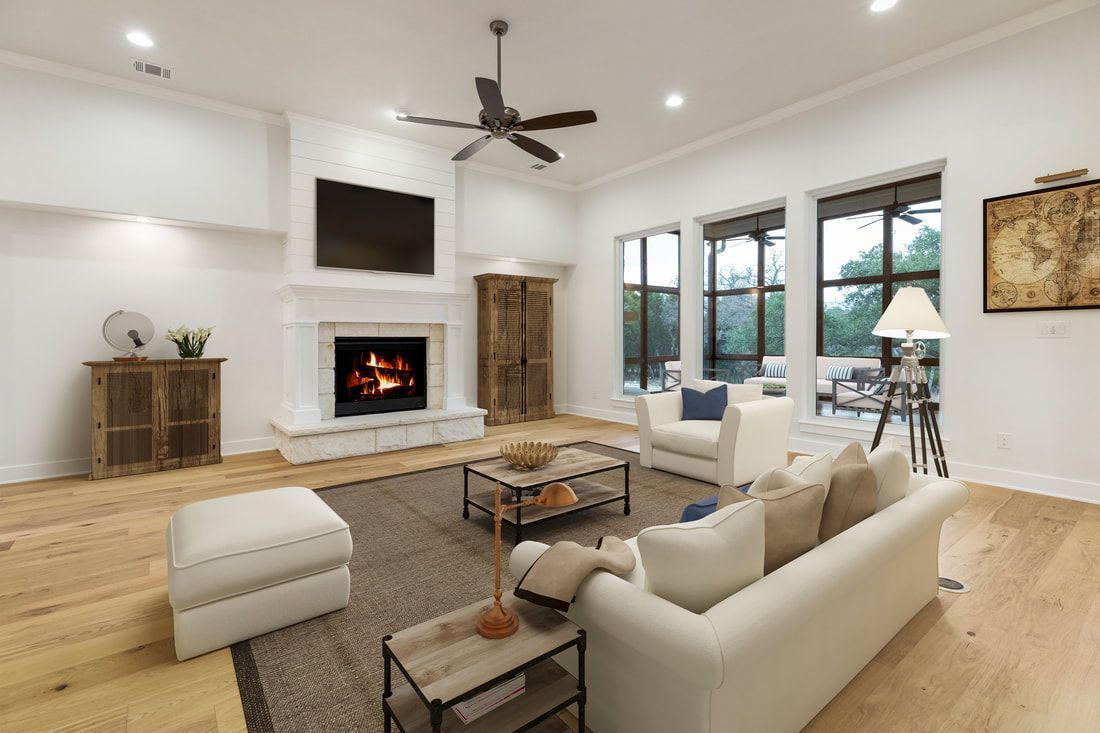Escalera Ranch - Clovis
Escalera Ranch - Clovis

Longing to be close to family in the area, our clients wanted a home that would combine the fusion of Hill Country regional elements and modern farmhouse touches. We set to work to design a home that would meet their desire to bring in those modern farm house elements with a true Hill Country feel. Jeff Watson Homes worked in concert with the clients to bring about a home that reflects their personal flare with a sophisticated and elegant feel.
The inviting entry gives way to the sweeping family room. The open floor plan was designed to join the open spaces of both the living room and the kitchen with a cozy dining area to the side that provides direct access to the customized outdoor living area with screened in porch.
Specialty exercise/craft room was a must for this creative homeowner. Abundant use of painted crown molding and ship lap trim were blended with a touch of contemporary flair – tall ceilings, clean lines and striking custom-finished cabinetry throughout with specially selected counters creates a most pleasing and tranquil setting. Impeccable finishes in the spa like master bath set the tone for a master suite that invites relaxation.

Square Feet: 4,095
Stories: 1
Bedrooms: 4
Bathrooms: 3
Garage: 3
Master Bedroom Downstairs
Study: 1
Living: 1
Media: 1

Ready to find out more? Call Ken Doocy at 512-848-3676 or email us at ken@jeffwatsonhomes.com Drop us a line today for a free quote!
Contact Us
We will get back to you as soon as possible.
Please try again later.
All Rights Reserved









