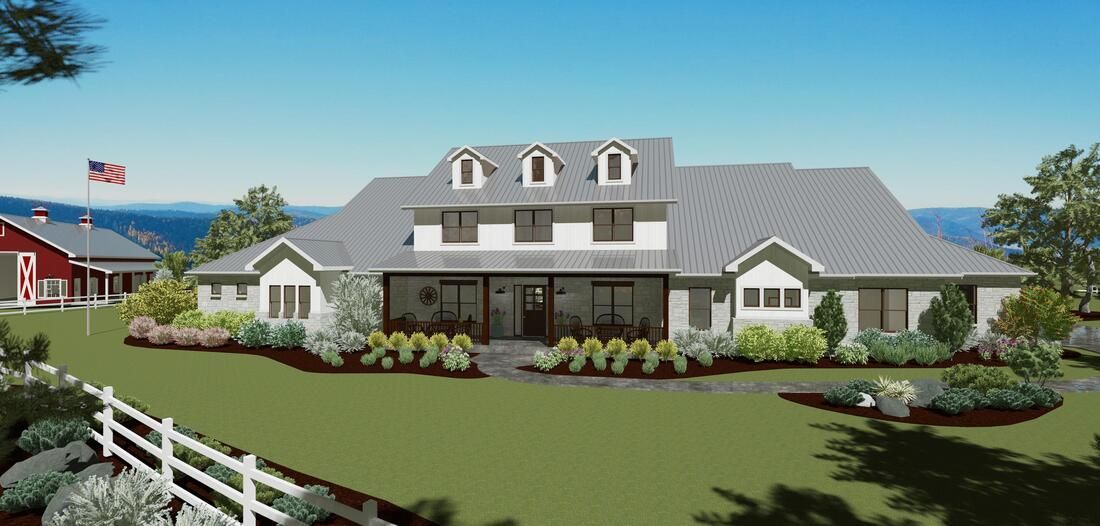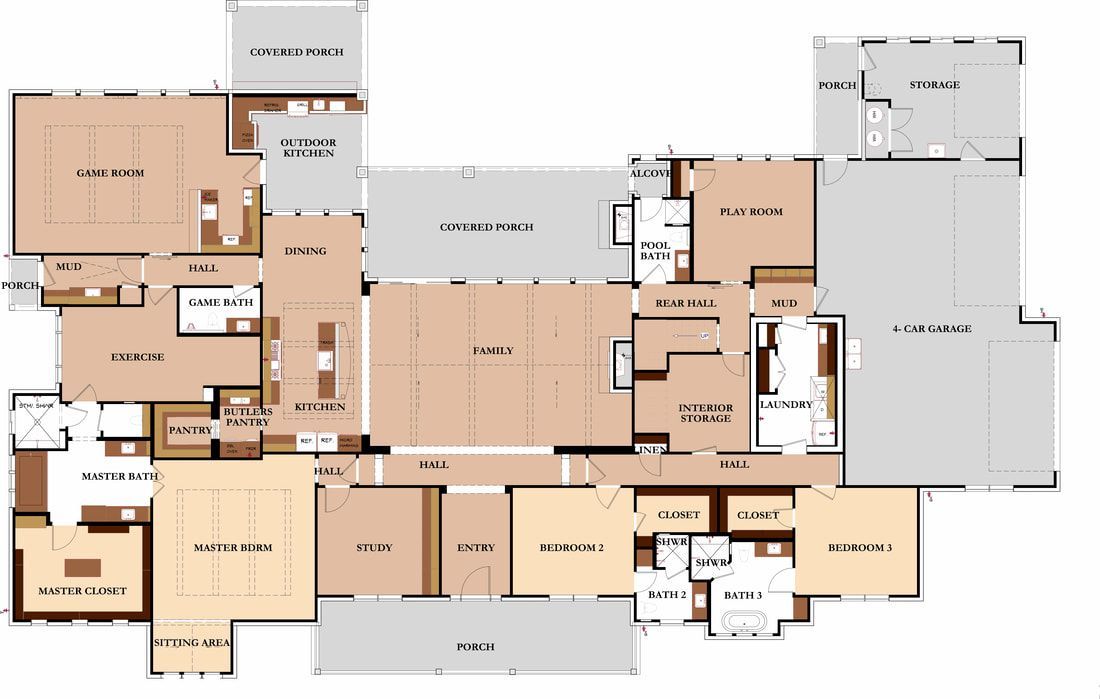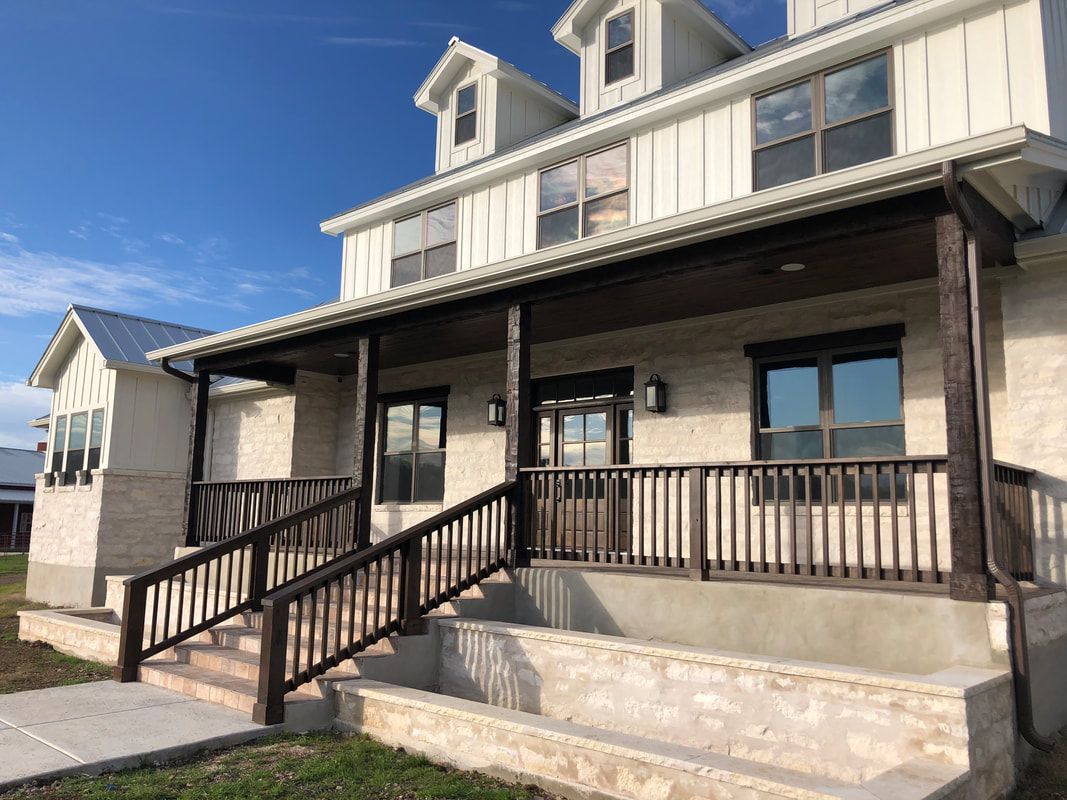Ridgewood Ranch Farmhouse
Ridgewood Ranch Farmhouse

This Texas Ranch House meets Modern Farmhouse home was designed to meet the needs and design aesthetic of a very discerning client. Evoking the feeling of a Central Texas Ranch, this stunning home brings warmth and comfort with its expansive spaces. We worked with our client to design a family home that features a compelling design aesthetic and an open floor plan.
The design is uncomplicated with clean lines and a modern yet cozy Modern Farmhouse feel making it the perfect escape from our homeowners hectic and busy lifestyle. Simple modern elegance accentuates every aspect of the home combining into a warm and inviting retreat. The heart of the home is the kitchen and living area that is the functional work horse and entertainment hub. The kitchen is the perfect spot to prepare meals and drinks and to unwind while socializing, watching TV or warming by the fireplace.
This home achieves a natural, modern aesthetic through the use of wood, glass and stone materials, showcasing their durability and permanence. In this home the transition from indoor living to outdoor living is seamless. The sliding doors connect the family with the natural beauty of their property. The living area opens to a large outdoor entertainment space. Luxurious features such as the chef’s kitchen with attached spacious butler area and pantry; and the master bath suite with a steam shower make this home unforgettable. And the home has a welcoming fully functional one-bedroom guest casita with its private entrance, kitchen, laundry, study, full bath and 2 car garage.

Square Feet: 6,299
Stories: 2
Bedrooms: 5
Bathrooms: 5.5
Garage: 4
Study: 1
Living: 2
Media: 1

Ready to find out more? Call Ken Doocy at 512-848-3676 or email us at ken@jeffwatsonhomes.com Drop us a line today for a free quote!
Contact Us
We will get back to you as soon as possible.
Please try again later.
All Rights Reserved









