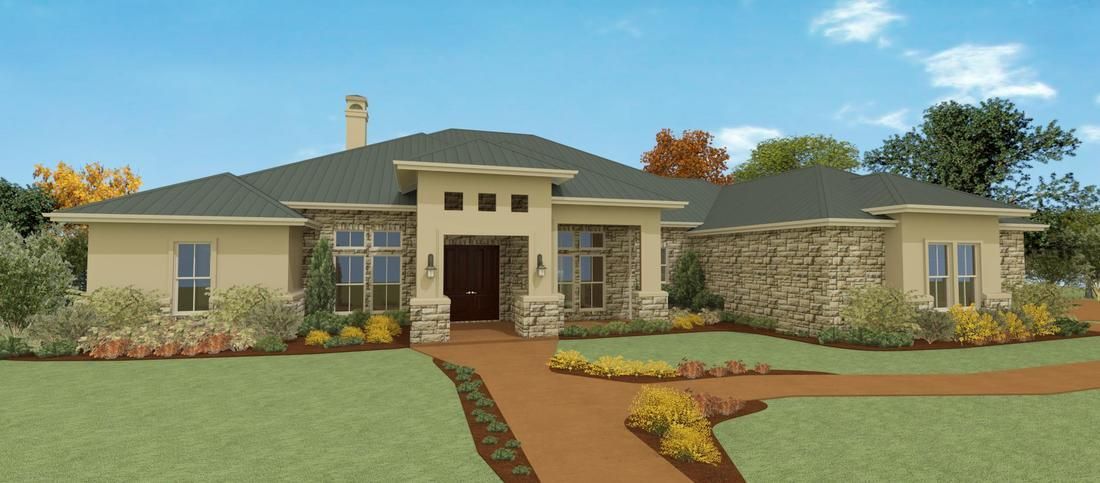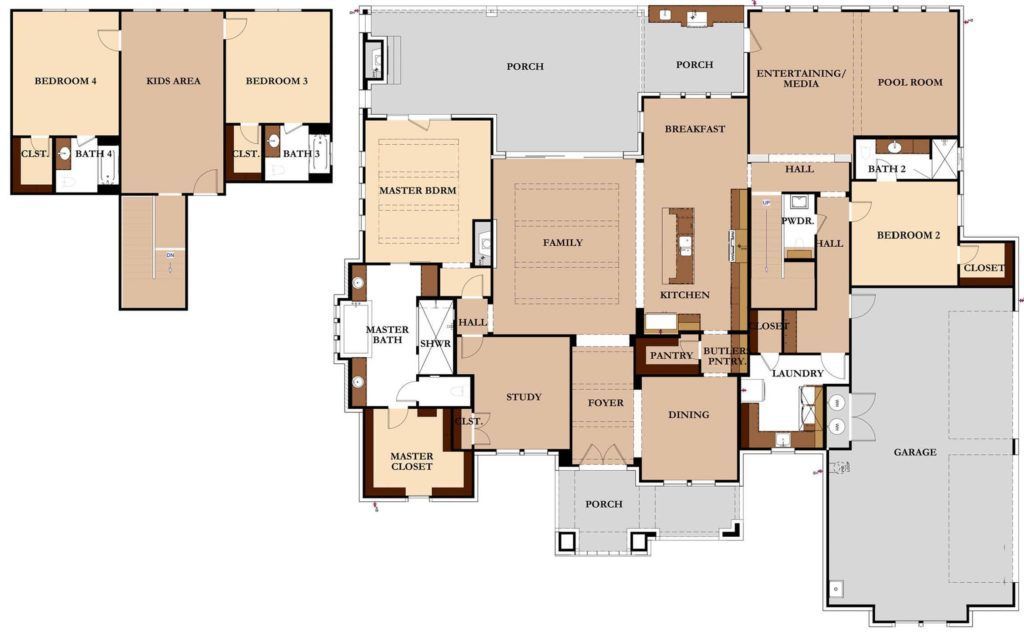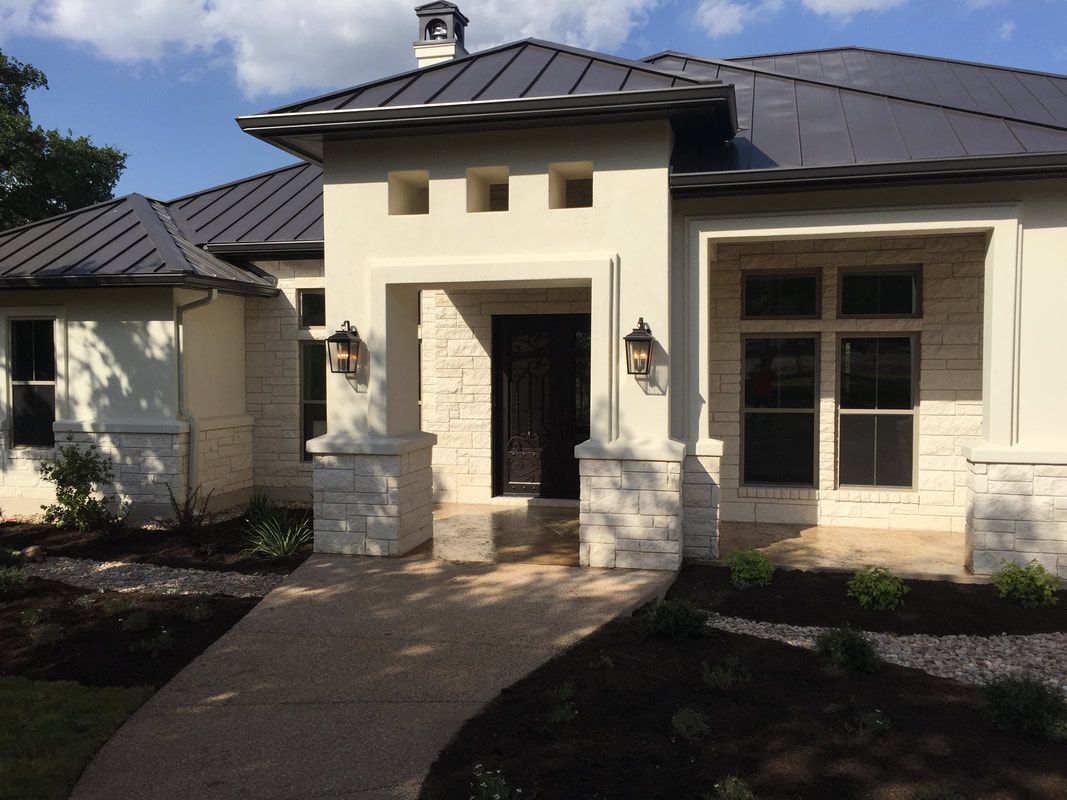Escalera Ranch - Covington
Escalera Ranch - Covington

This custom home in the highly desirable Escalera Ranch community was a design in collaboration with our homeowners. The home incorporates great indoor/outdoor living areas with a “custom home brewing facility” in the garage. Custom finishes were chosen throughout with a soft, muted palette to create a calm and relaxing feel.
The overall floor plan design centers on maximizing the views, while extensive windows were carefully placed to frame and enhance the Hill Country feel. The residence opens up to the outdoor living and views from multiple spaces and visually connects interior spaces with the natural environment. The client, with a keen sense of design, had a vision of ‘transitional meets modern’ style for the home, marrying clean and contemporary elements with touches of rustic Texas Hill Country charm. Energy efficient materials along with architectural wood details were seamlessly integrated, adding sustainable design elements to this design. The builder and client collaboration achieved modern, clean spaces with rustic elements interjected throughout the home.
Square Feet: 3,774
Stories: 1
Bedrooms: 3
Bathrooms: 3
Garage: 3 Car
Master Bedroom Downstairs
Study: 1
Living: 1
Gameroom: 1











